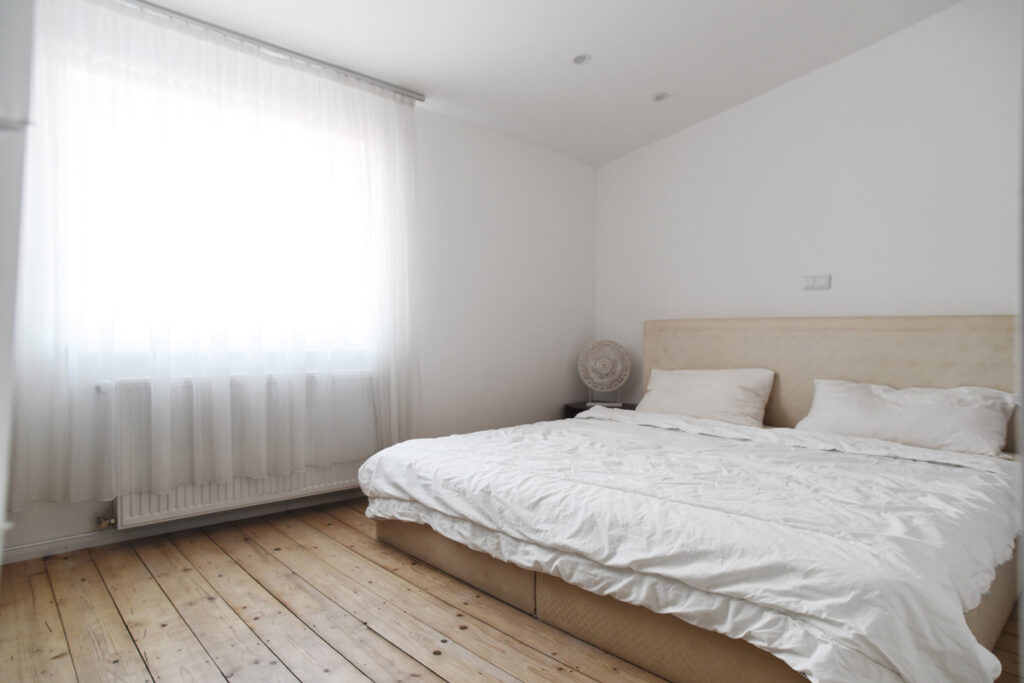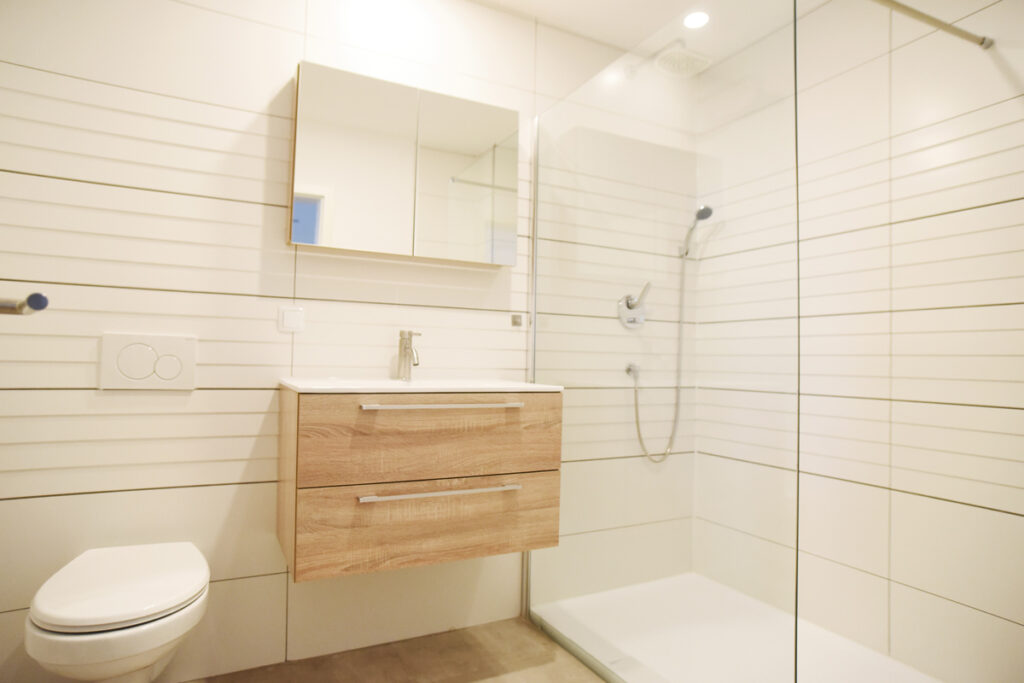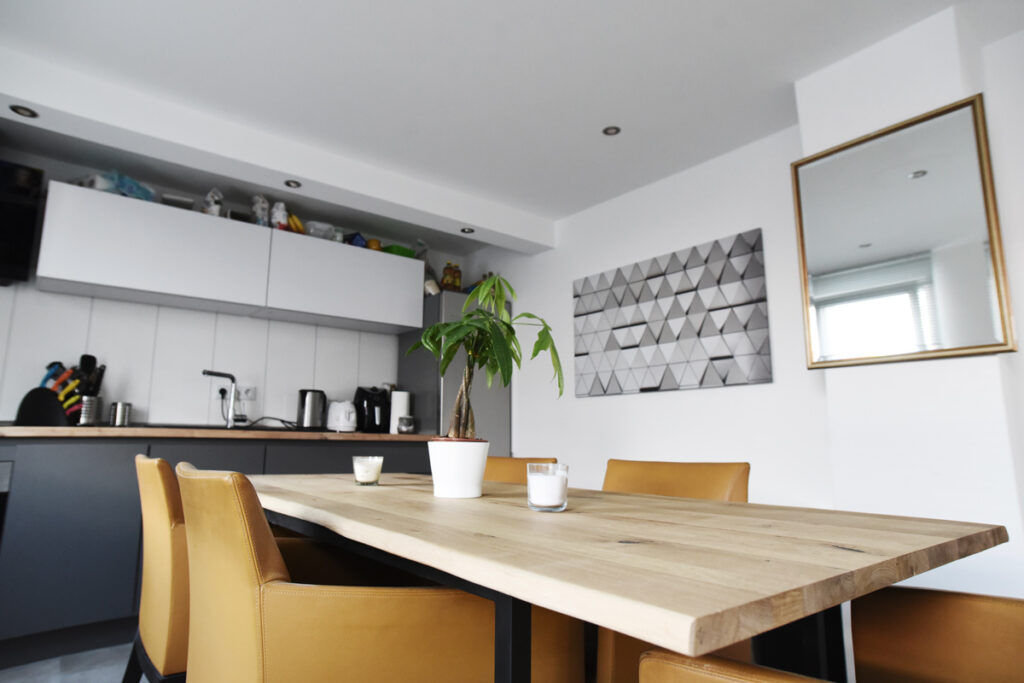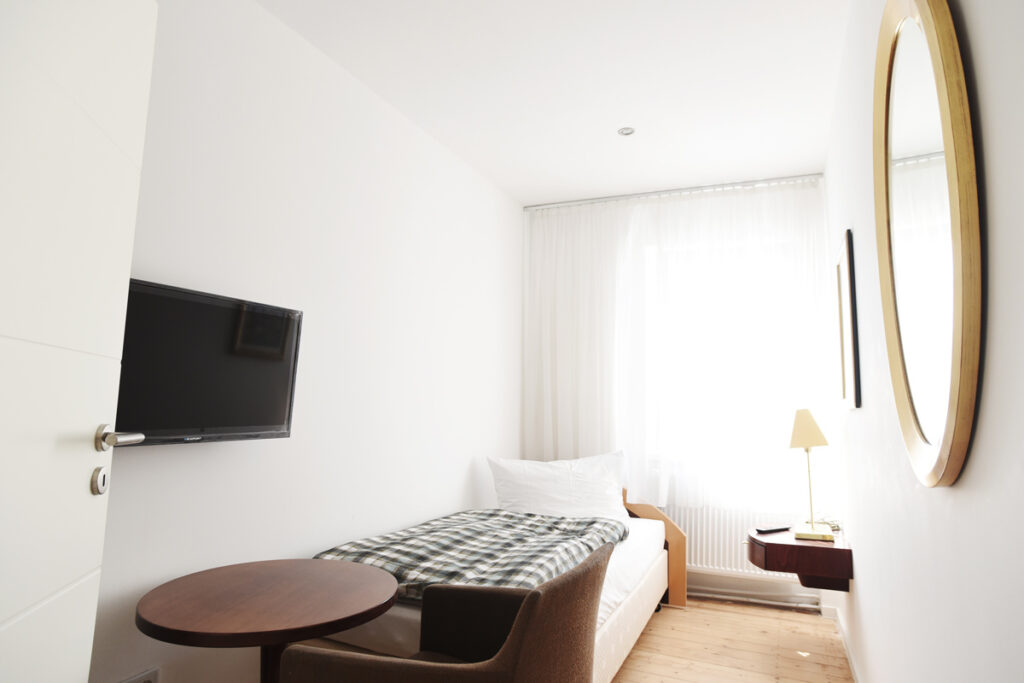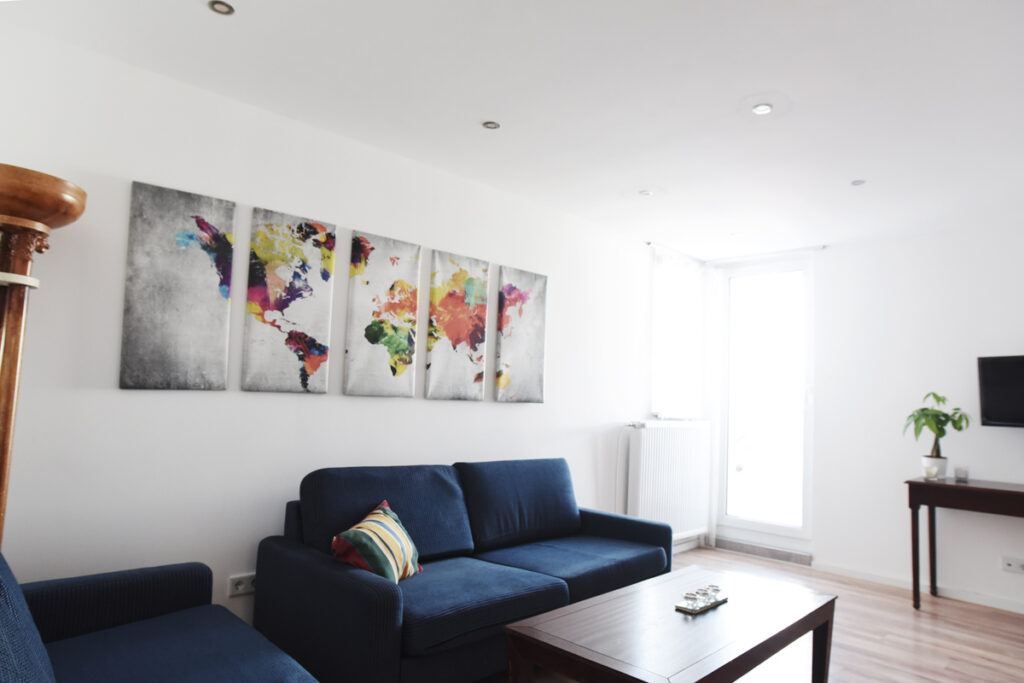
In the rooms of a former bakery, built in 1929, modern, diverse and affordable living space was created in Worms after extensive conversion.
The building is characterized by art and the harmony between modern architecture and the preserved substance. A special concern for us during planning and implementation was to address not only private individuals but also companies. Companies that regularly use project employees from outside and for whom it is important that these employees are accommodated with respect. The implementation of this concern makes the property in Worms unique.
Living spaces are distributed over three levels, which meet the most diverse requirements: from simple rooms with a shared bathroom, kitchen and living room to maisonettes, studios and apartments, all with their own bathroom and kitchen.
This special ensemble is rounded off by a communal roof terrace, an inner courtyard, a light-flooded washroom and the community of residents who enliven this gem.



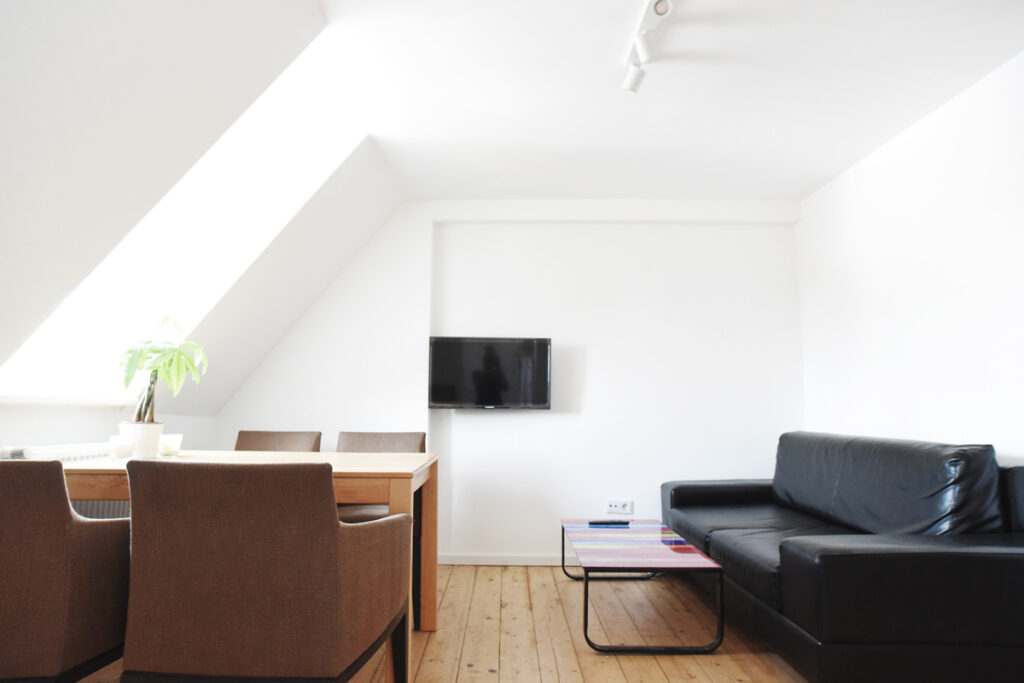
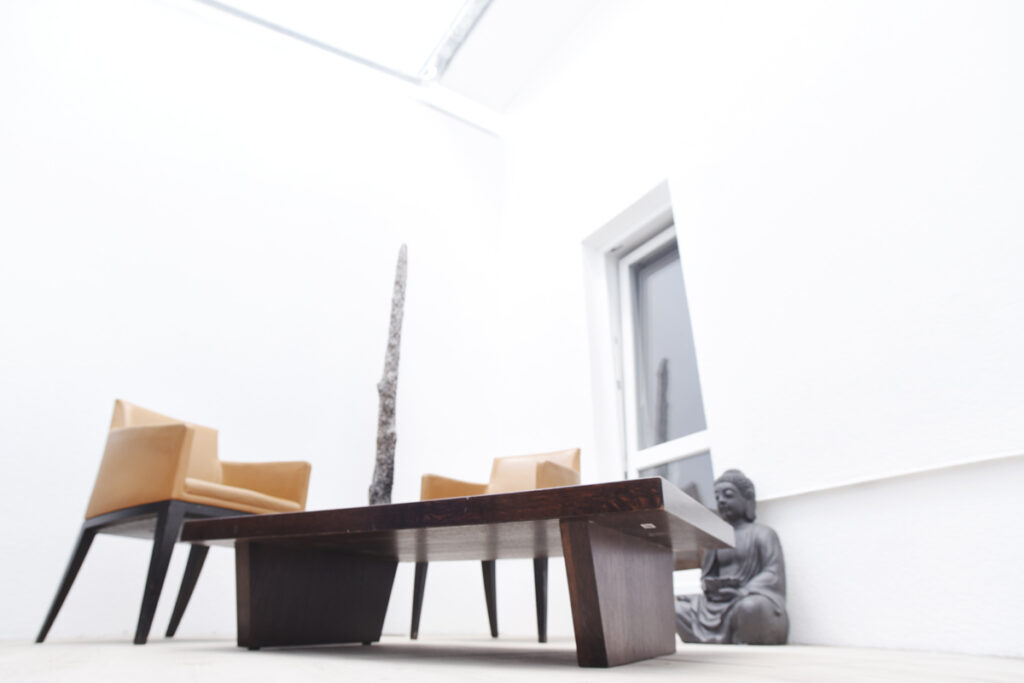
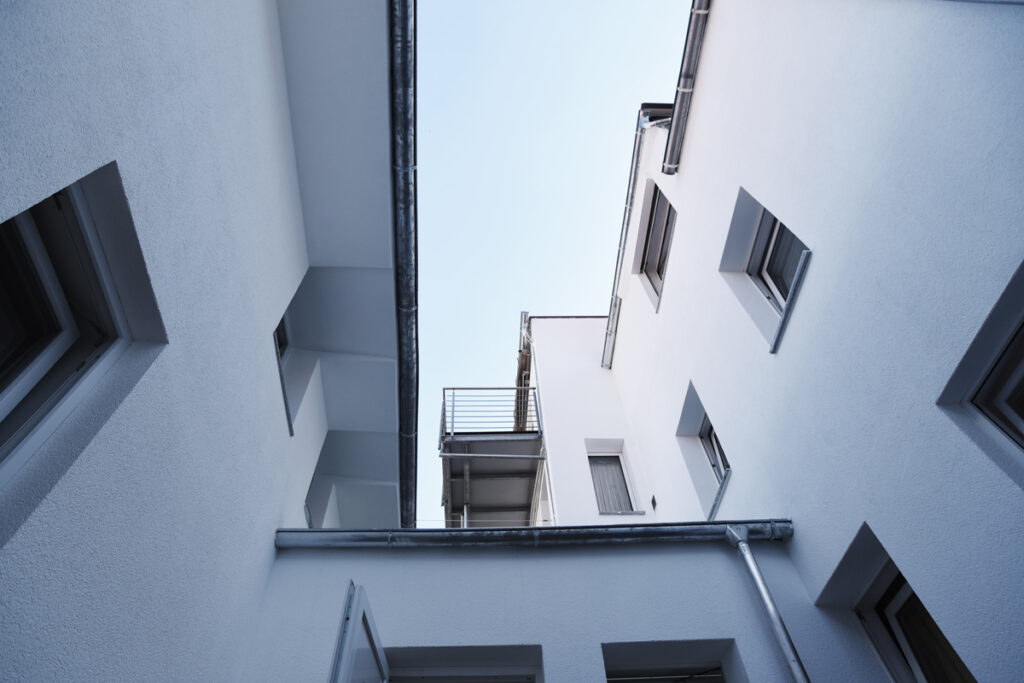
Rooftop studio with private balcony

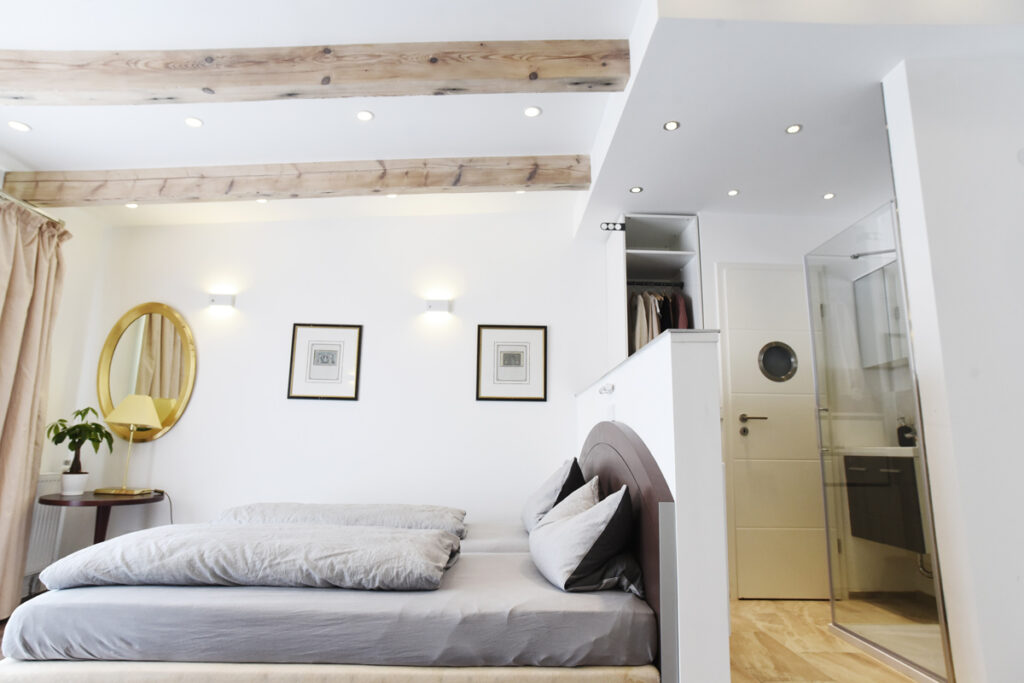
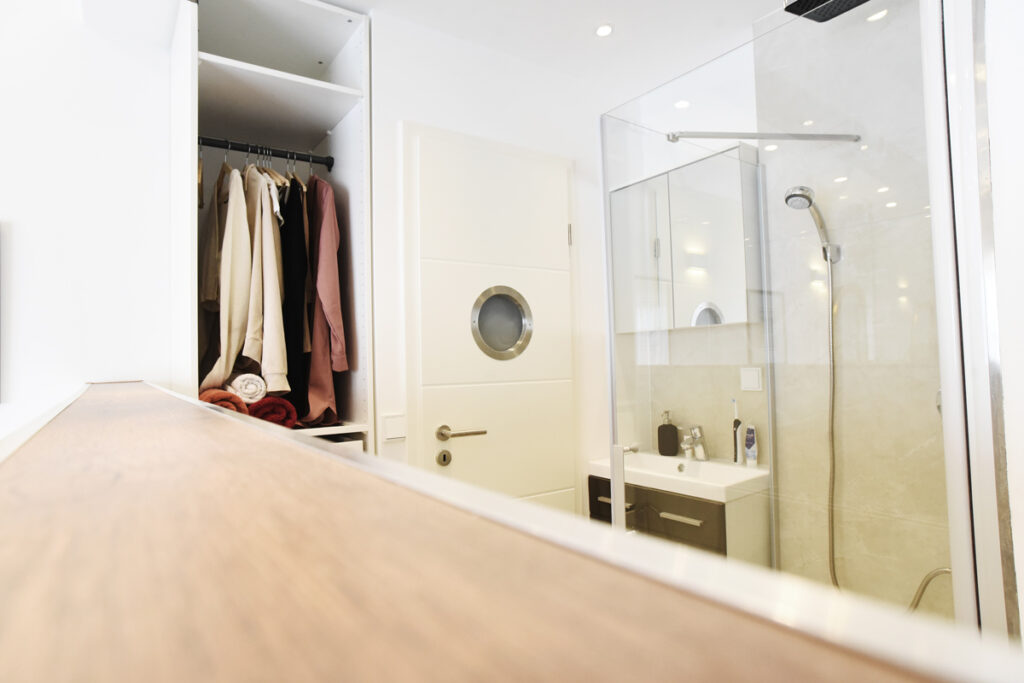
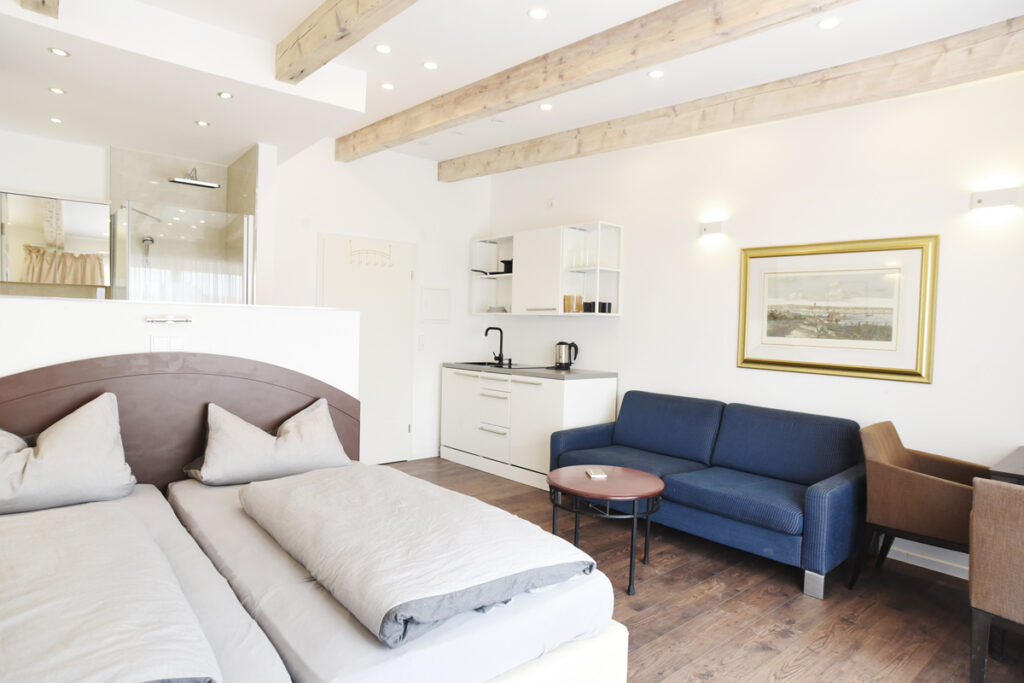
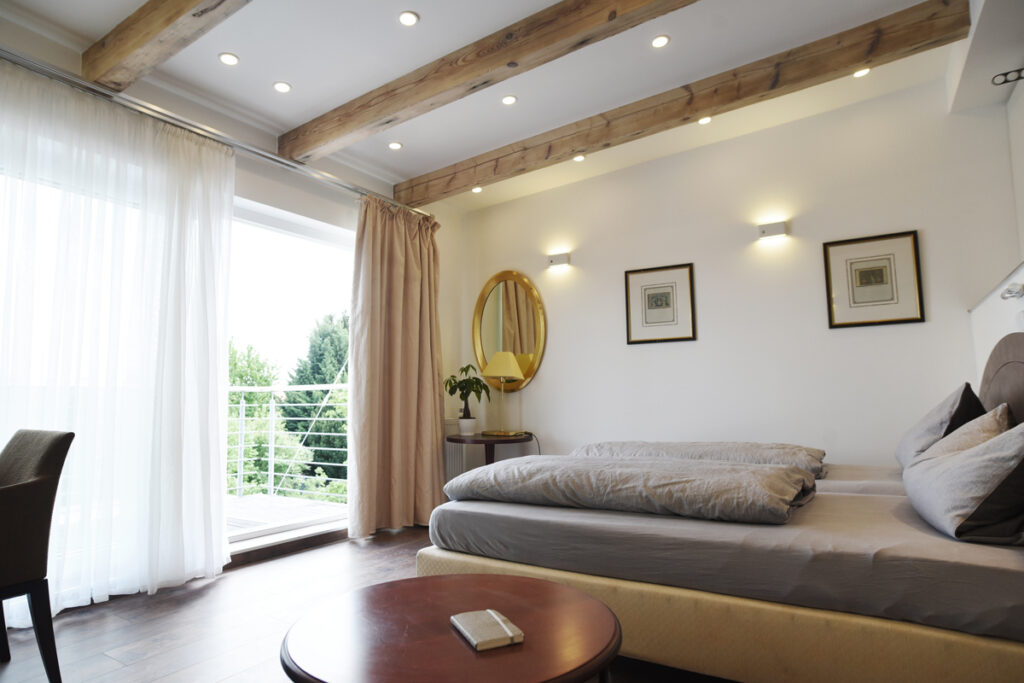
Maisonette studio





Rooms with common areas on the ground floor


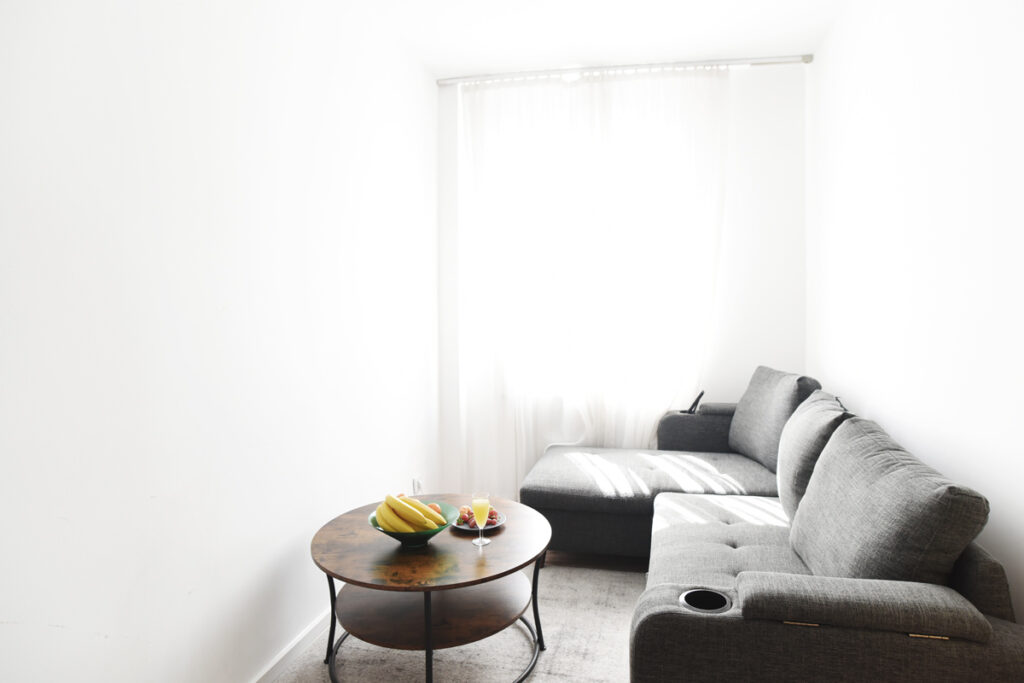
Rooms with common areas on the upper floor

